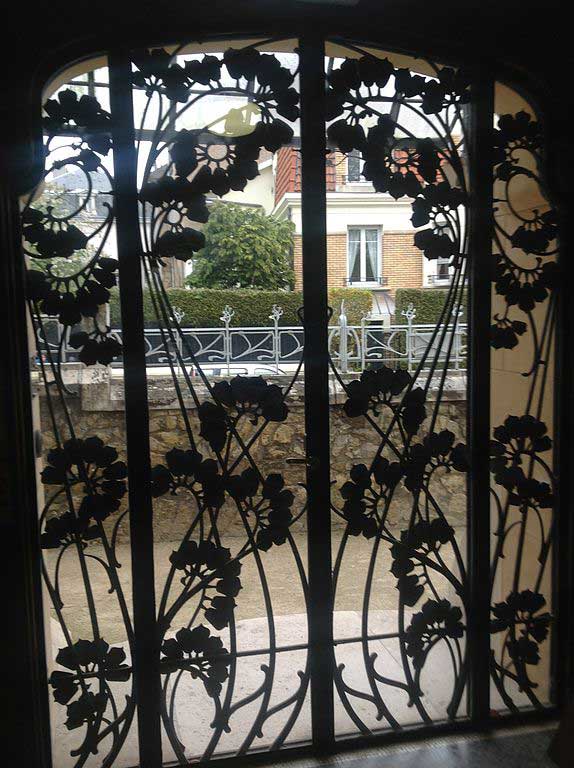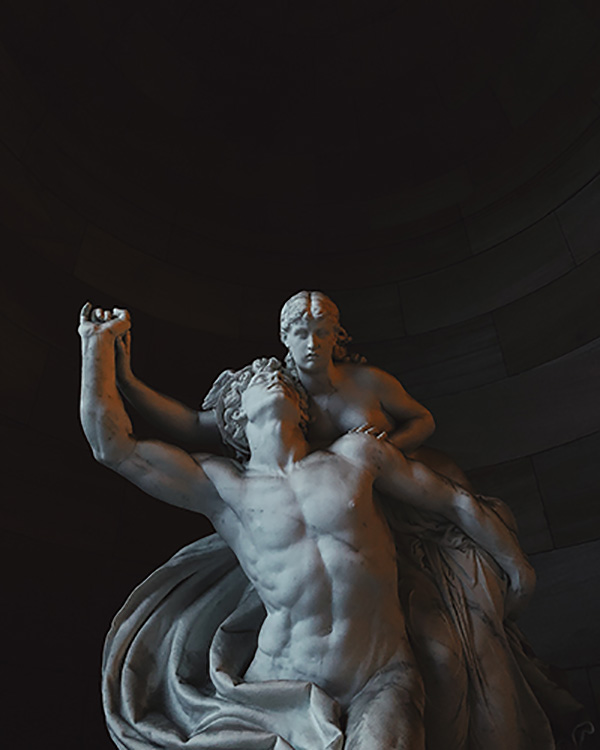
Villa Majorelle entry grill
https://en.wikipedia.org/wiki/
File:Villa_Majorelle_entry_grill.JPG
Author Photogrphy: SiefkinDR
Licence Photogrphy: (CC BY-SA 4.0)
Villa Majorelle, A House Made By An Artist For An Artist
One of the first examples of Art Nouveau architecture is Villa Majorelle. The awning by the porch, the wrought-iron entrance, and the front gate’s bell manifest the metalwork in the New Art style. These elaborated building elements had provided new possibilities for the building creators who displayed Art Nouveau’s beauty’s secrets in their design concept.
Villa Majorelle is located in Nancy, France, designed by Henri Savage, a young French architect in the early 20th century. Louis Majorelle, a French furniture designer and a first-class decorator of the Art Nouveau style, had commissioned the project for his work and his collaborations with the other artists of his time. The artistic magazines at that time had published articles about the charm of the Villa. They mentioned it as “A house made by an artist for an artist.”
The Villa Majorelle consists of three building blocks with different facades and individual roof shapes. Eugène Viollet-le-Duc, the French architectural theorist, provided a new definition to Art Nouveau, a description versus the historical Beaux-Arts style:” For each function its material and for each material its form and its ornament”. The interaction between the form and function in the three building blocks of Villa Majorelle represented their different purposes and distinct appearances.
The Interior has delicate parts and depicts the Art Nouveau style. In the vestibule inside the front part of the building laid a colourful mosaic floor. Outstanding decorative elements such as a carved wood panel, a decorative brass plate, a big arcuate mirror behind an umbrella rack made the space by the entrance exceptional.
High and Low With Floral And Vegetal Motifs
The staircase railing on the ground floor has floral and vegetal motifs, and the stained glass window in the stairway designed by Jacques Gruber has created a glorious interior.
The balconies, the large terrace on the front and the two stairways, one by the main entrance and the other by the service entrance, form a second space on the front façade and visually break the stone façade behind it. The Iron and glass used in fences, door’s and window’s decorations offer transparency and openness, while its organic shapes create an elegant look.
The use of ceramic wall decoration by Alexandre Bigot, the ceramic panel on the terrace and the ceramic balustrade, and the use of many ceramic chimneys reveals a coherent design. The building had utilized ceramic as an original applied art product and introduced a new flourishing domain in Art Nouveau.
In this building, several unique architectural metalworks opened a significant career’s opportunity for the architect Henri Sauvage in the later years, that can be mentioned in particular, such as the drainpipe with vegetal form, the window grills, the bell on the front gate. Moreover, the metallic awning and the magnificent wrought iron grill by the entrance are reminded.
Get more information on this overview page.
Text: Lalerou
© Copyright. All Rights Reserved
- Category: Architectural Metalwork Art Nouveau

Vintage
Vintage