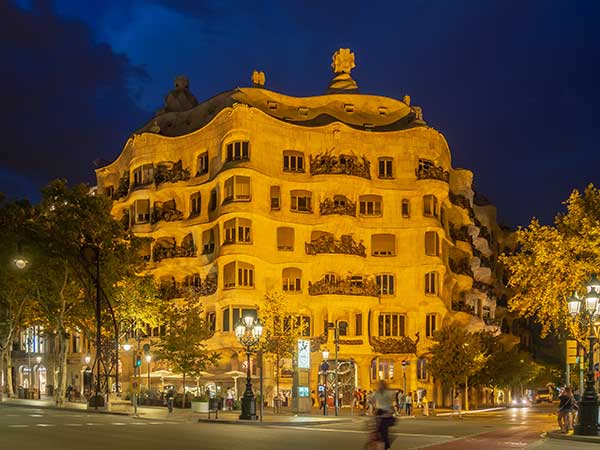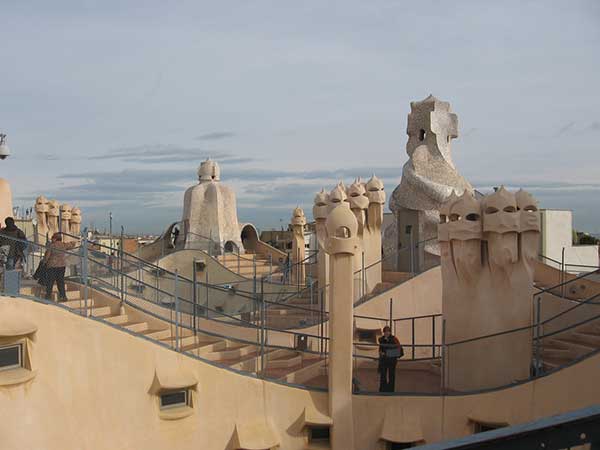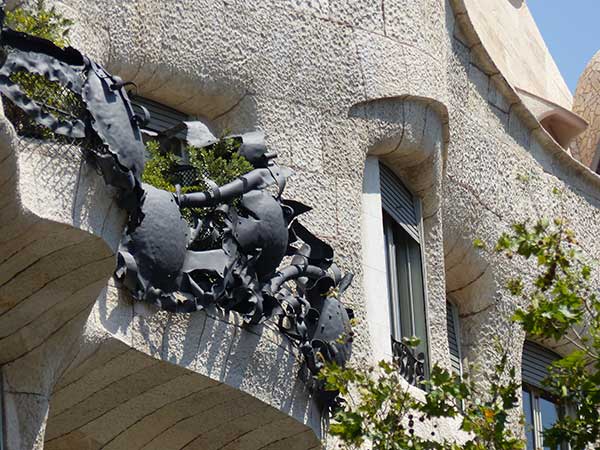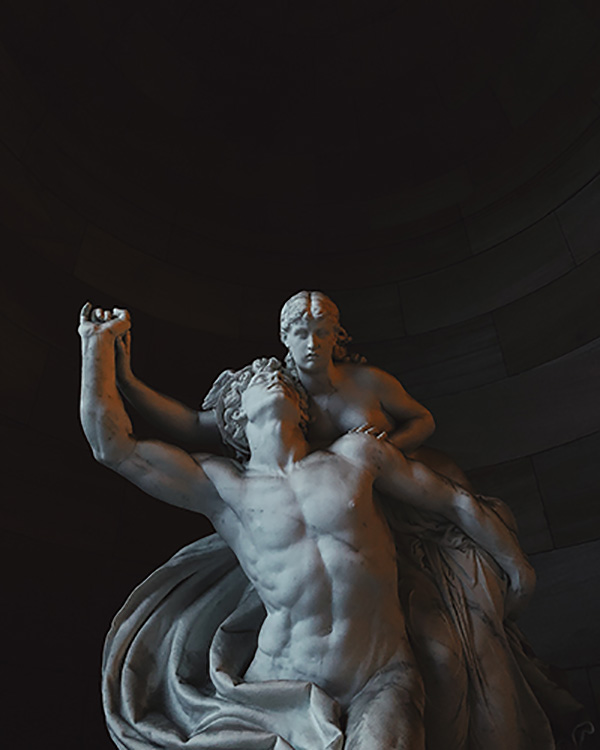
Casa Mila, No Straight Wall To Place A Piano
Casa Milà(La Pedrera), the Catalan modernist building in Barcelona, has an unusual but stylish appearance that mimics a large carved rock. La Pedrera, in Spanish, literally means “stone quarry”. Roser Segimón and his wife Pere Milà, from the leading upper-class members of Spain and the first owners of the building, commissioned Anthony Gaudi in 1905 to build apartments for the rent and in part for their residence.
The self-supporting facade of La Pedrera, enables large openings and provides more light into the building. Moreover, it permits the relocations of the internal walls and the privilege of modifying the interior layout readily. The undulating stony building frontage with the twisting wrought-iron balconies includes organic motifs inspired by the natural shapes of clouds, waves, hills and mountains.
Four apartments on each floor supply a view on the main facade and are organized around the large inner courtyards, allowing lighting and ventilation for all rooms. The facades of two huge internal patios deserve the same significance as the exterior facades. Both interior and exterior facades incorporate ornamental forms and naturalistic patterns.
A fascinating feature of this building is the underground garage, which has never been foreseen in any residential building so far. The supportive frame of the courtyard’s floor above the basement is similar to a bicycle wheel. The floor frame reduces the construction weight and provides more space and movement area due to its light metal structure.
The staircase exits, the fans and chimneys on the roof are all sculptural modelled, some twisting on their axes and resonating with the aerodynamic spiral movement of the smoke. These beautiful brick-made freestanding elements on the rooftop are monumental symbols covered with marble, glass and ceramic fragments, the trencadís. The roof elements for the lighting and ventilation of the attic and the lower floors is an excellent performance of a functional roof design.

Casa Mila, An Organic Solution
Architects of the Art Nouveau period were not just concerned with architectural design. Moreover, their attitude was centred towards interior decoration and every other detail of decorative accessories such as lamps, doors, floors, and ceilings. They sought an integral organic solution for the entire building and its properties. Antoni Gaudi as a practical designer and a craftsman, was no exception from this point of view. He used colourful handmade Catalonian hydraulic tiles on floors and walls, dynamic reliefs on the plastered ceilings, and organic shapes for the knobs and door handles.
Mrs Segimon, the owner and the commissioner of the plan, disliked unconventional aspects of Gaudi’s design, complaining that she couldn’t find a straight wall to place her piano. “Do play the violin”, Gaudi talked back to her. Furious about the disagreements, Mrs Segimon had continued with many months of grumbling and complaining until the dispute led to the court. Gaudi defended himself and won the court case. But after Gaudi’s death, Segimon changed the whole interior and got rid of Gaudi’s furniture. The opposition of the intellectual communities and the publications of the time, including the objections of the anti-religious opinions opposed to Roman Catholicism’s influence, were added to the problems of Gaudi. However, later the appreciation of Gaudi’s work, even after his death, was ongoing. Especially in 1984, the building’s recognition as the World Heritage Site by UNESCO led to the international admiration of the building, as the jewel of Barcelona’s architecture endures forever.
Get more information on this overview page.
Text: Lalerou
© Copyright. All Rights Reserved

Partial views of Casa Milà, 2016 02.jpg
Shared in: Wikimedia Commons
Author: Benjamín Núñez González
Licence: (CC BY-SA 4.0)
- Category: Architecture Art Nouveau
Vintage
Vintage
